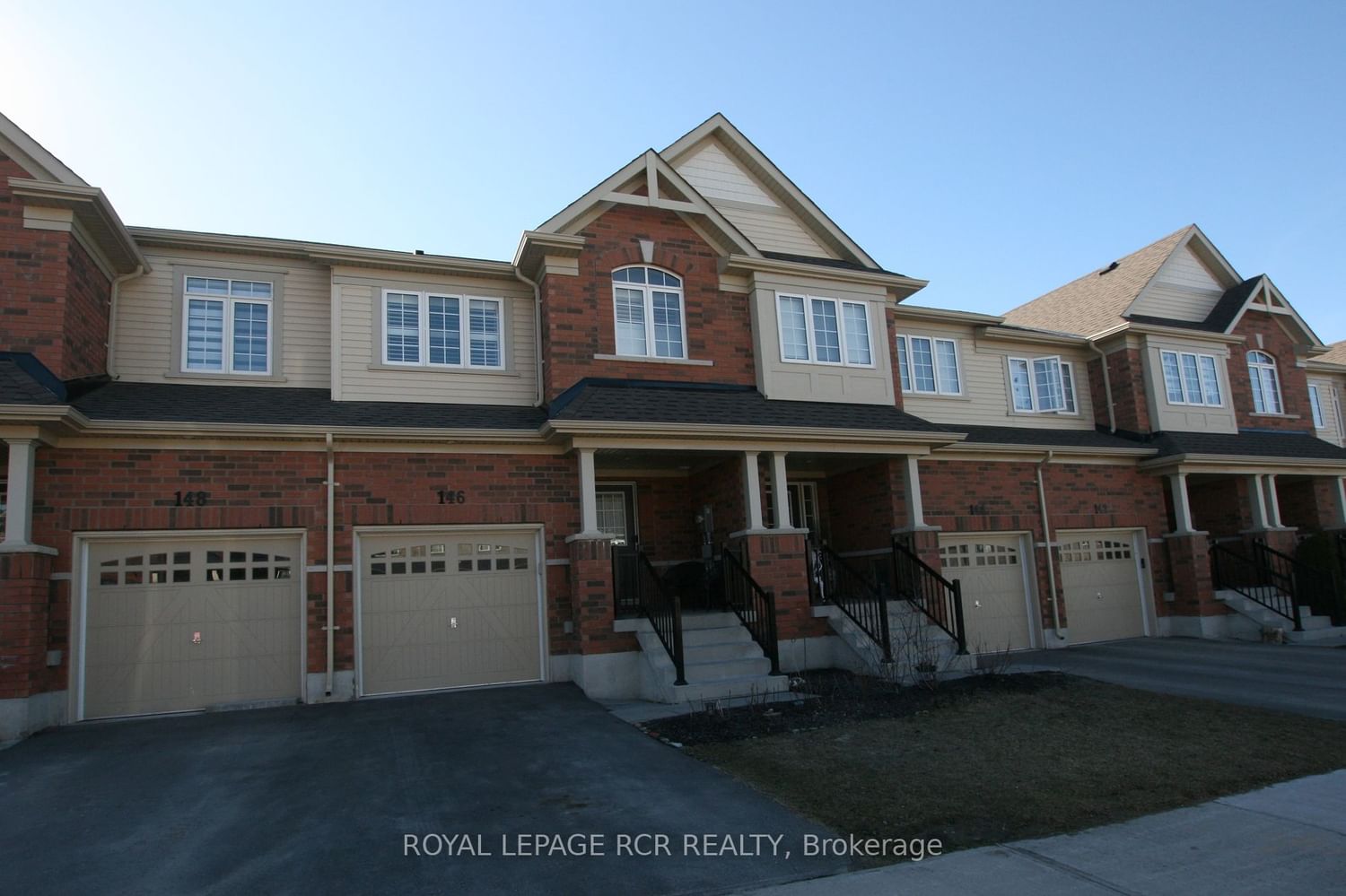$680,000
$***,***
3-Bed
3-Bath
1100-1500 Sq. ft
Listed on 3/8/24
Listed by ROYAL LEPAGE RCR REALTY
Step inside this remarkable three-year-old freehold townhome. Impeccably maintained, this 1473 sq ft residence boasts an inviting open-concept main floor, complete with access to a single-car garage equipped with an automatic garage door opener (AGDO) and a walkout to the fully fenced rear yard. Throughout the main and second levels, you'll find convenient California shutters, simplifying window treatments. The expansive primary bedroom features a sizable walk-in closet and a luxurious private 4-piece ensuite, showcasing a glassed-in walk-in shower and a relaxing soaker tub. Additionally, this home offers generously sized second and third bedrooms, as well as the added convenience of an upper-level laundry room.
Central vacuum and 3-pc bathroom are roughed-in. 200 amp electrical service. Approx utilities: Gas $165/mo, Hydro$75/mo, Water $189/every 2nd month, on-demand water heater $49.62/mo. Smart home monitoring $10/mo.(to be cancelled)
X8126594
Att/Row/Twnhouse, 2-Storey
1100-1500
7
3
3
1
Built-In
2
0-5
Central Air
Full, Unfinished
N
Brick, Vinyl Siding
Forced Air
N
$3,652.91 (2023)
111.99x19.99 (Feet) - Slightly Irregular
